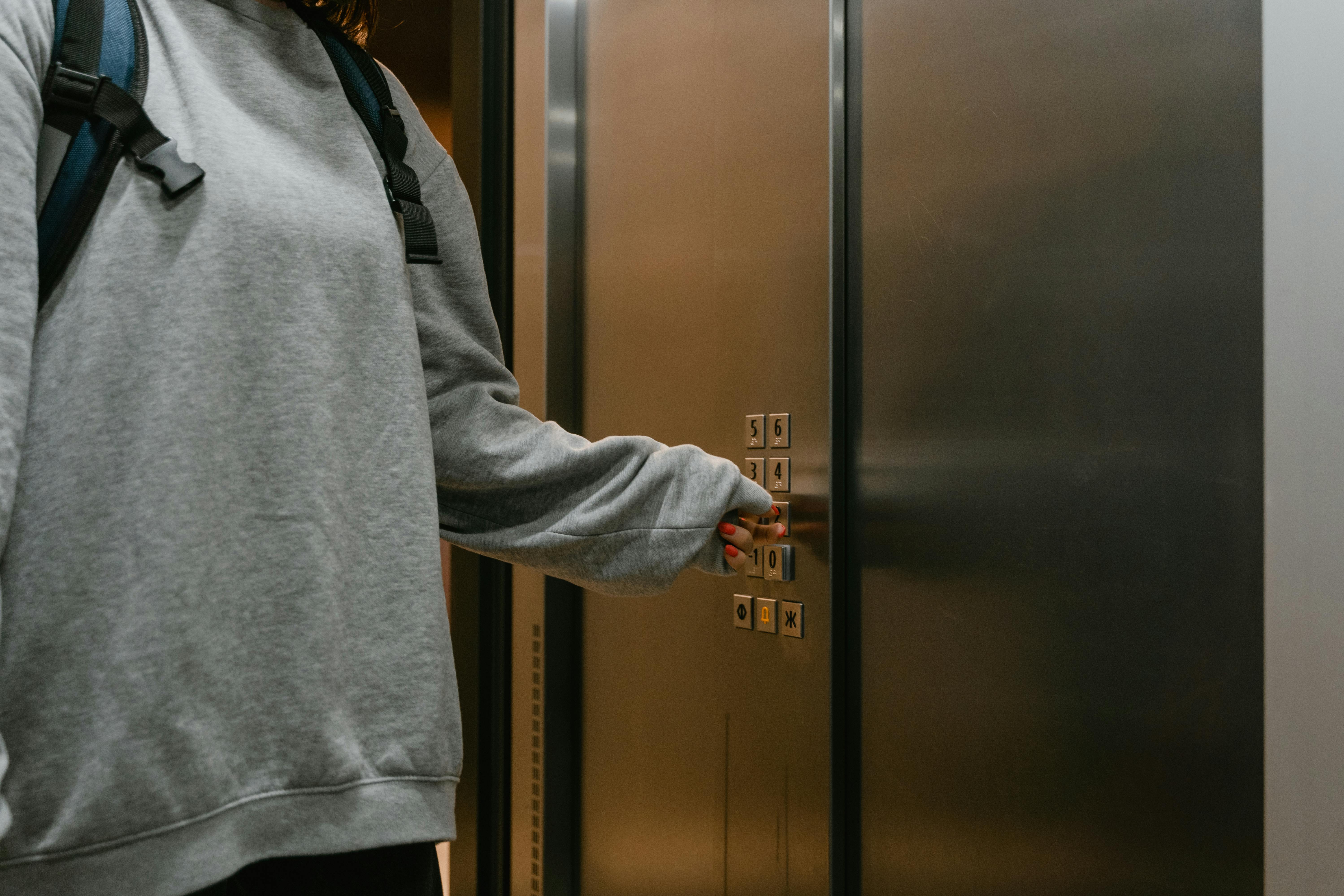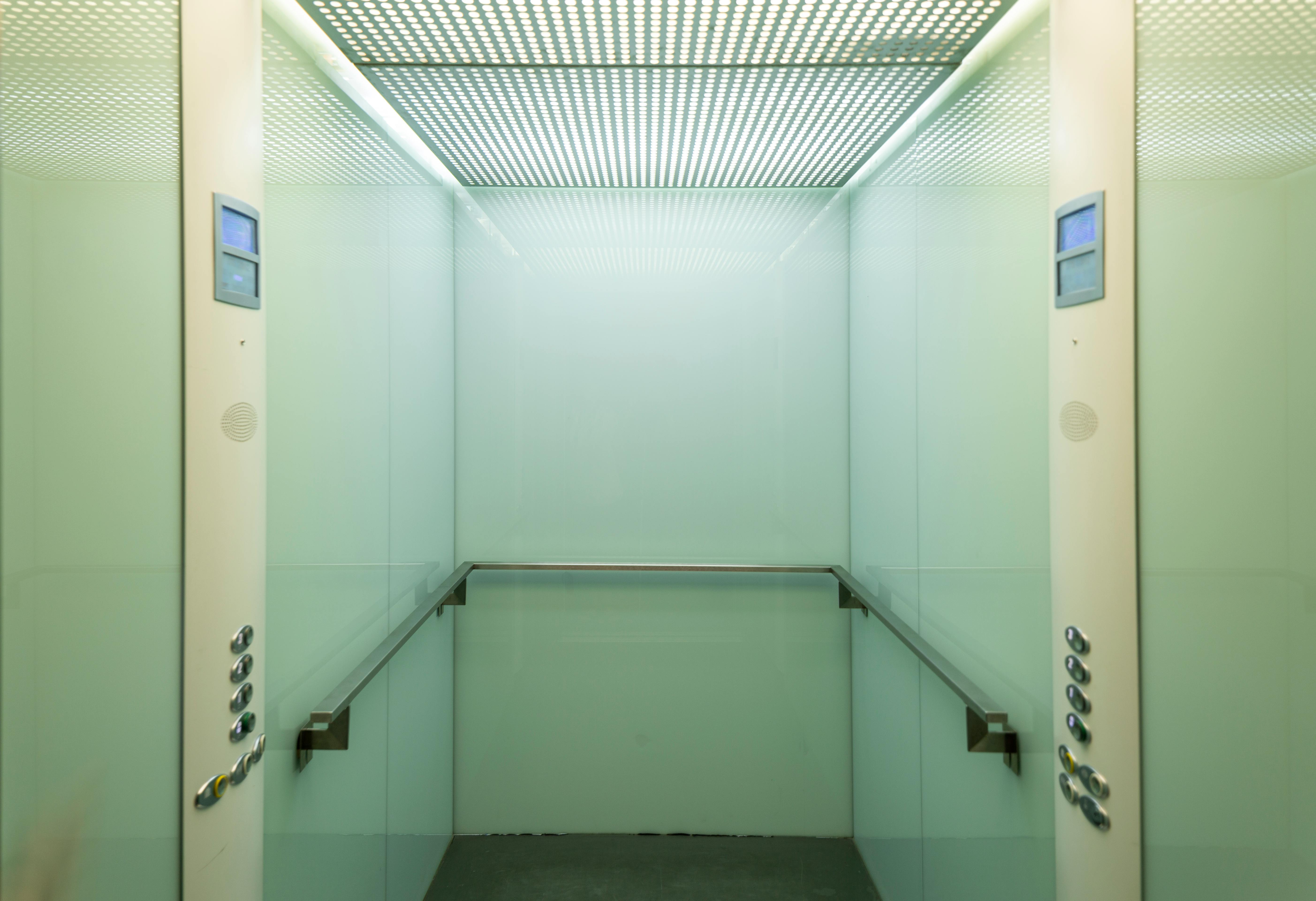Making buildings truly accessible goes far beyond compliance—it’s about enabling everyone, regardless of ability, to move with dignity and independence. At Kaiser Elevator, we know how essential ADA-compliant elevators and lifts are for both the people who use your spaces daily and the long-term value of your property. In this post, we’ll take a clear, in-depth look at what’s required, where the challenges lie, and how you can confidently design, install, or modernize elevators for genuine inclusion—without surprises or code risks.

Why Accessibility and ADA Compliance Matter
ADA compliance is more than a box to check on your next inspection. It directly shapes who can use your building—tenants, customers, staff, and visitors. Noncompliance isn’t simply about risking fines or project delays. It means real people may be excluded, frustrated, or face hazards that could have been prevented. For us, accessibility is foundational to modern elevator engineering and to how buildings should serve communities.
Understanding the Core ADA Elevator Requirements
ADA elevator standards are detailed and always evolving, so getting them right from the start is key. Here are the main areas where compliance is most scrutinized:
- Who Must Comply: Most new public and commercial buildings over two stories or with 3,000+ square feet per floor must have at least one ADA-compliant elevator. There are exemptions, but healthcare, retail, and transit projects are almost always covered.
- Cabin Size and Layout: Minimum clear floor space for elevator cars is typically 51 inches deep by 68 inches wide—big enough for a wheelchair user to enter, turn, and exit comfortably.
- Door Width: Elevator doors must have a minimum clear opening of 36 inches for wheelchair access.
- Accessible Controls: All operating buttons must be between 15 and 48 inches above the floor, large enough for ease of use, with tactile and Braille labels. Emergency controls should be as low as 35 inches for universal reach.
- Signals and Communication: Visual and audible signals are required: floor position indicators, arrival chimes, direction indicators, and a two-way emergency communication system. Messaging must be both heard and seen for users with hearing or vision loss.
- Door Timing and Safety: Doors must remain open at least 3 seconds, with sensors to prevent accidental closure on users.
- Handrails and Flooring: Handrails placed 30–33 inches high, and slip-resistant lighting and surfaces are standard best practices.
Platform Lifts vs. Elevators: When Are Lifts Allowed?
Not every project needs a full passenger elevator. Vertical platform lifts—often called wheelchair lifts—can provide access in situations where traditional elevators aren’t feasible. Common scenarios include stages, split-level lobbies, or tight retrofits in historic buildings. Lifts generally serve vertical rises less than 12 feet and must comply with ADA and ASME A18.1 standards, including proper safety gates, clear controls, and audible/visual signals.
Design Best Practices: Beyond Minimum ADA Compliance
Meeting the minimum standards isn’t enough to create truly welcoming spaces. If you want to stand out—and future-proof your property—consider these pro tips from our field engineers:
- Plan Accessible Routes: Place elevators and lifts on primary routes, not in awkward or hard-to-find locations. Accessibility works best when integrated with your main traffic flow.
- Flexible Controls: Technology like destination dispatch or touchless/voice controls can further improve access for everyone. Custom control panels, as found in our passenger elevators, can incorporate Braille, large buttons, and easy-to-use communication devices.
- Lighting and Aesthetics: Good lighting makes control panels readable for visually impaired users. Use glare-free LED lighting and anti-microbial handrails to combine compliance with comfort.
- Modernization and Upgrades: Codes change and so do best practices. If your elevator system is more than a decade old, it may need upgrades to car size, controls, or emergency features to exceed current ADA standards. Our modernization team can assess and recommend practical steps for compliance and comfort.
- Staff Training: Building staff must know not only how to assist users with disabilities, but how to respond to emergencies and maintain elevator accessibility features. Training is available with every major installation or service contract we provide.
- Regular Inspection and Documentation: Documenting ADA checks and maintenance can mitigate risk and support appeals, audits, or litigation if accessibility is ever challenged.

Practical ADA Features We Engineer Into Every Project
Our design process is always tailored by project type—office towers, multifamily buildings, retail, hospitality, and healthcare all have unique flows and ADA priorities. Here’s what owners and consultants often value most in our approach:
- Custom Sizes and Configurations: We can design for various shaft sizes, legacy retrofits, or high-traffic elevators, with precisely engineered car interiors, entryways, and door options for accessible egress.
- Diverse Interior Finishes: Our elevator cabs come in a range of accessible materials, from easy-clean stainless steel and PVC for healthcare to luxury glass and marble for hospitality.
- Advanced Safety Systems: Every Kaiser Elevator, whether new or modernized, includes required safety features like backup power, interlocks, fire-rated doors, and compliant emergency communication.
- Comprehensive Maintenance: Routine servicing and inspections are essential to ensure controls, doors, and signals remain reliable and accessible. Read more on the importance of elevator maintenance contracts.
- Rapid Response Support: 24/7 hotline for emergencies or service issues, so accessibility is never compromised.
Common Pitfalls That Threaten Accessibility
Even well-intentioned projects can miss key ADA details. Here’s what we commonly help clients fix or avoid:
- Non-compliant Button Placement: Placing controls too high or lacking tactile/Braille markers limits use for many riders.
- Undersized Cars: Retrofitted cabs sometimes squeeze space, preventing wheelchair turning or causing crowding.
- Poor Lighting or Low Contract Panels: Visual ease-of-use is as important as physical space for many users.
- Delayed Maintenance: Inoperable doors, stuck call buttons, or misaligned handrails quickly become barriers to access.
- Ignorance of Local Variations: National ADA standards form the baseline, but many jurisdictions, especially New York City and surrounding states, apply tougher requirements that catch developers unaware.
How to Ensure ADA Elevator Compliance on Your Next Project
- Review Codes Early: Check both national (ADA, ASME A17.1) and local regulations before design. Bring in your elevator specialist as early as possible.
- Integrate Accessibility Into Value Engineering: Don’t bolt it on afterwards. Plan car size, entry, lighting, and controls as essential features, not optional extras.
- Document Everything: Keep clear records of specs, inspections, and modifications for every elevator and lift. This reduces risk and smooths any insurer or code audit.
- Engage with Building Users: Get feedback from current or potential riders—especially those who rely on mobility devices—on pain points and opportunities for improvement.
- Proactively Modernize: Don’t wait for complaints or lawsuits. Set a schedule for regular modernization to bring your systems above baseline ADA standards.
Making Every Level Accessible: Real Value for Owners & Managers
Truly inclusive design isn’t about ticking a government box—it’s about maximizing building utility, minimizing litigation risk, and setting a property apart. For developers, specifiers, and property managers, an accessible vertical transportation system will:
- Broaden your pool of tenants and guests
- Meet (or exceed) legal requirements, local codes, and insurance expectations
- Minimize schedule risk and avoid last-minute construction revisions or fines
- Increase both the asset value and end-user satisfaction
If you are planning a new build, considering retrofit, or simply want a professional ADA elevator review, our team at Kaiser Elevator is here to help. We offer transparent consulting, lifecycle support, and spec-ready packages to reduce your risk and deliver seamless rider experiences.

Further Resources and Next Steps
- If your existing elevator system feels outdated, see our post on modernization vs. full replacement.
- For smarter, future-ready systems, read about integrating touchless and IoT controls to enhance accessibility and performance.
- Contact us for a site audit, code compliance review, or a tailored quote—no strings attached.
Ready to create truly inclusive buildings with vertical transportation that every user can rely on? Reach out to the team at Kaiser Elevator or call us at +1 (888) 274 6025 for expert guidance—because when it comes to accessibility, details are everything and experience matters.

