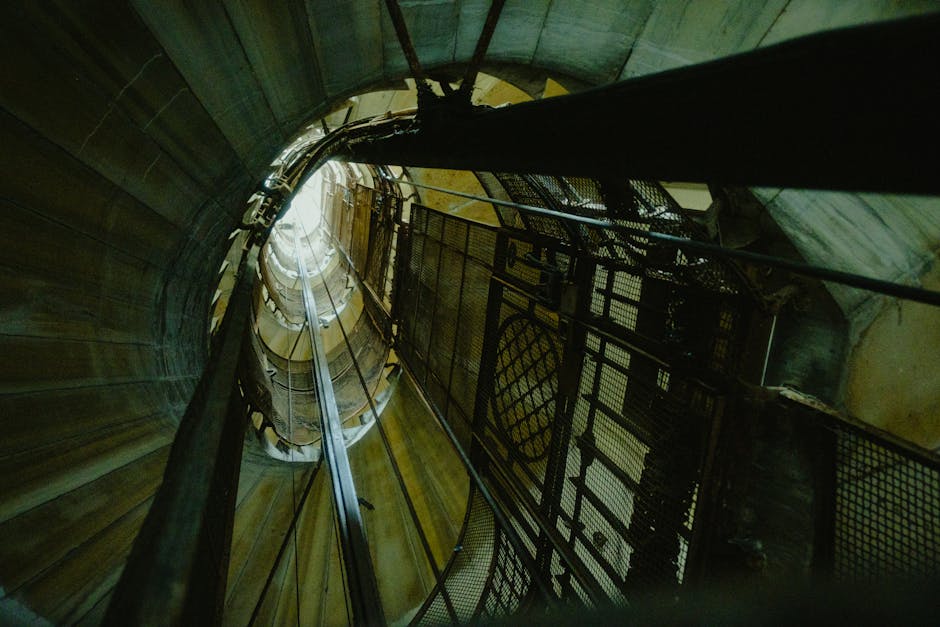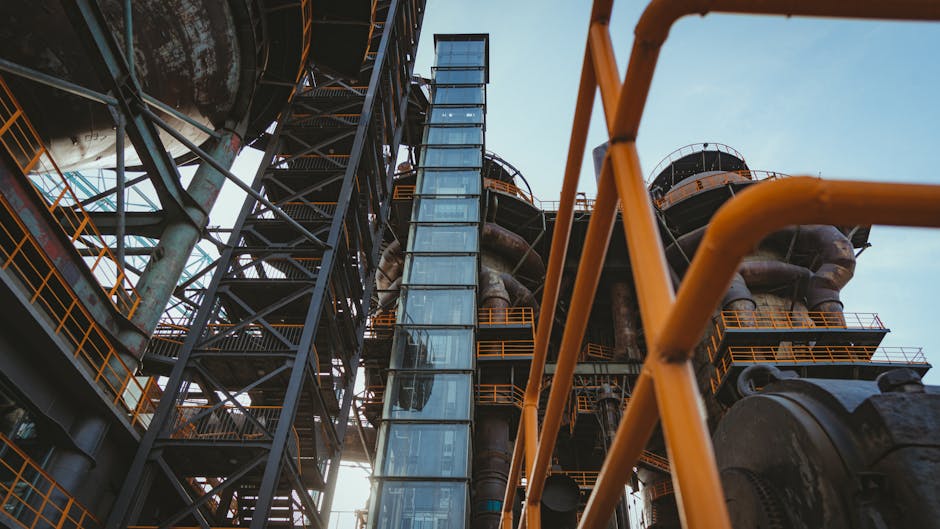When planning a new building, elevator installation is often seen as a technical hurdle to clear late in the process. At Kaiser Elevator, we know first-hand that decisions made in the preconstruction phase can mean the difference between a seamless project and many months of frustration. This is especially true for projects in dense urban environments like New York, where every square foot is valuable and construction coordination is everything. In this guide, we’ll break down the three preconstruction pillars that move elevator installs from complicated to controlled: traffic analysis, shaft coordination, and power planning. Our aim is to arm developers, GCs, architects, and consultants with practical strategies, rooted in our real project experience.

Why Preconstruction Sets the Stage for Elevator Success
Too often, elevator planning is treated as a detail to figure out after the structural core is designed or mechanical systems are underway. This delay almost always leads to last-minute compromises, RFI back-and-forth, and added costs. When elevator requirements aren’t woven into early construction documents (especially shaft locations, dimensions, or power specs), the fallout ripples through the schedule, rerouting MEP systems and shrinking net usable space.
By contrast, prioritizing elevator coordination from day one means:
- Optimized elevator sizing for actual building demand (no over-spending, no long wait times for tenants)
- Pre-planned shaft placement that maximizes rentable space and minimizes inter-system conflict
- Smoother, predictable construction sequencing, with fewer change orders and rework
- Integrated electrical specs (including backup power) built into main MEP designs
Smart preconstruction benefits extend all the way through to building operations, as your system runs more efficiently and adaptively for decades to come. Let’s dig deeper into the three core elements that set you up for success.
1. Traffic Analysis: Right-Sizing Your Elevator System
Elevator traffic analysis isn’t about ticking a box. It’s about making sure that your vertical transportation actually meets the needs of your building, whether that’s a corporate tower, multi-family high-rise, or mixed-use superstructure. We analyze how many people will be moving at each time of day, how often, and to which destinations.
How We Approach Traffic Analysis
- Define Occupancy & Usage Patterns: Is this a commercial building with peak demand at 8:50 a.m.? Or a residential building with lighter but steady demand? We map typical arrival, lunch, and end-of-day traffic.
- Review Building Function Zones: Office, retail, residential, hotel, and parking each generate distinct elevator demands. Mixed-use buildings often call for careful zone separation, sometimes with express and local elevator banks.
- Apply Industry Standards—But Verify Against Real Data: For instance, typical design aims for elevator banks to transport 15-20% of the building’s peak population in five minutes for offices. But even industry rules of thumb need tailoring; a luxury multifamily lobby may tolerate slightly longer waits in exchange for privacy and security.
- Balance Quantity, Capacity, and Speed: Selecting the right number and type of elevators is a trade-off. More elevators mean lower wait times, but less rentable space and higher upfront cost. Capacity (weight/person) and speed (feet per minute) are matched to building height and occupant tolerance. Mid-rise developments often target 350–500 fpm, while high-rises climb to 1,000+ fpm for quick service.
Practical Considerations:
- Redundancy: Two elevators are rarely enough for buildings 6 stories or more. We help clients avoid scenarios where a single out-of-service car paralyzes their building.
- Service & Freight Needs: Deliveries, maintenance, and emergencies require robust service elevator planning. We evaluate whether a separate shaft or upgraded car size is needed, based on projected move-in/move-out and maintenance traffic.
When we tackle traffic analysis early, our clients confidently proceed knowing elevator capacity won’t be an afterthought. For more on optimizing technology choices for your building type, see our resource on elevator system selection and budgeting.
2. Shaft Coordination: Maximizing Space and Avoiding Field Headaches
The elevator shaft is the backbone of vertical transportation. Once set, it dictates how systems fit together for the building’s life. Missteps here can lock in inflexible floor plates or force costly redesigns mid-construction. We recommend the following steps for effective shaft coordination:

Establish Optimal Shaft Locations
- Centrally Located for Efficiency: Central elevator banks reduce walking distances and are typically favored in offices or high-density residential. This can impact how you lay out MEP rooms and emergency exits.
- Distributed Where Needed: In mixed-use or multifamily developments, per-zone shaft allocation creates shorter wait times and enhances privacy. For instance, combining residential and office elevators can lead to inefficiency, while zoning elevator groups maintains security and flow.
Set Critical Shaft Dimensions and Requirements
- Standard Shaft Sizes: For most commercial passenger elevators, the shaft should range between 6’6” x 7’ and 8’ x 10’, scaling with capacity needs.
- Pit Depth & Overhead: Traction elevators require shallower pits and overheads compared to hydraulic systems. If the site has a high water table, deep pits for hydraulic elevators may be problematic. Confirming these needs up-front with geotechnical teams is crucial.
- Machine Room or MRL: Traditional traction elevators demand a dedicated machine room overhead (approx. 12’ x 14’). Machine-room-less (MRL) elevators reclaim floor area but may have trade-offs in speed and capacity. We work closely with the design team to find the right solution without impacting maintainability or code.
- No Penetrations or Encroachments: The shaft must be a clean, uninterrupted vertical run. Planning must guarantee that HVAC, electrical, or plumbing do not cross or impinge on this zone. Even a misplaced main can trigger delays and rework.
Integrate with Architectural and Interior Vision
- Lobby and Door Planning: Door swing (usually 36-42 inches) and lobby clearance must meet accessibility requirements and allow smooth egress. In multi-car banks, adequate landing space protects against crowding.
- Custom Finishes & Observation Cars: Early coordination frees you to specify materials (glass, marble, stainless steel), lighting, and handrail designs without being boxed in by last-minute constraints. We provide guidance to marry the project’s aesthetic with technical can-dos—get inspired by the possibilities in our passenger elevator finish guide.
We consider shaft coordination a foundation, not a finish line. By pairing functional requirements with structural and architectural realities, we keep surprises to a minimum for everyone building alongside us.
3. Power Planning: Building a Reliable Electrical Backbone
Elevator equipment is one of the heaviest single electrical draws in most buildings, especially if you’re installing several cars—each on its own circuit. Early and accurate power planning prevents surprises from undersized mains or inadequate backup capacity.

What to Address in Preconstruction Electrical Coordination
- Dedicated Circuits for Each Elevator: Code and safety standards require a dedicated circuit per elevator. These should never be shared with lighting, HVAC, or plug loads.
- Main Service Sizing: Account for elevator load (including startup surges) in your building’s main electrical calculation. Undersized service can force mid-construction utility upgrades or generator installs. For most commercial mid-rises with multiple elevators, anticipate 150–250 kW peak demand.
- Backup Power: In critical facilities (hospitals, data centers), elevators must be fed by generators or advanced battery backup. Even in non-critical buildings, we recommend discussing whether maintaining elevator operation during power outages is a business requirement.
- Communication and Safety: Each elevator needs its own emergency phone/data line and lighting. Plan these rough-ins early to avoid chasing trades during commissioning.
- Hoistway and Machine Room Integration: Machine rooms need outlets for service tools and lighting. Hoistways must be lit and include maintenance switches per floor—details best defined well ahead of rough-in.
Construction Sequencing: Who Needs What and When?
- Preconstruction (1–3 Months Before Groundbreaking): Finalize elevator schedules, shaft and pit locations with your architect, structural, and MEP teams. Lock down traffic analysis, finish specs, and main service requirements with your elevator provider.
- Structural and Shaft Work (During Shell Construction): Confirm exact shaft dimensions, embedded guides, and pit formwork before pouring concrete. Install chases and sleeves for power, data, and HVAC integration.
- MEP Rough-in (Concurrent with Structure): Route dedicated power and comms to coordinated locations, avoiding riser and plenum conflicts. Early checks on alignment and clearances catch problems before fit-out.
- Elevator Install (After Shaft Sign Off): Equipment arrives and is staged after envelope is closed, hoistway is ready, and main power is available. Run all commissioning and code checks before turnover.
What We Need from You at Preconstruction: Kaiser Elevator’s Checklist
- Total building floor area and program (office, residential, mixed-use, parking, etc.)
- Expected occupancy at different times (including future tenancy if known)
- Stacking plans for functional zones
- Initial shaft location concepts and any constraints posed by structure or site
- Power supply details (anticipated voltage, main switchgear capacity, generator plans where relevant)
- Unique service needs (oversized cargo, stretchers for healthcare, car stacker integration)
- Aesthetic or durability goals for cabs and lobbies
- Key construction milestones (hoistway ready, power on, envelope closed)
Gathering and sharing this information makes it possible for us to create meaningful package drawings, coordinate proactively with your AE and GC, and avoid the “design-assist” headaches that lengthen schedules. If you’re deep in the planning stages, also check out our blog on design-build versus design-bid-build strategies for elevator installations for a scheduling perspective.
When to Engage Your Elevator Partner
We recommend involving your elevator expert before floorplates or risers are finalized, definitely before mechanical and electrical systems are locked. The earlier, the better: preconstruction engagement prevents both oversights and costly last-minute scope changes. We’re happy to collaborate on everything from traffic modeling and product selection to code compliance and finish recommendations, leveraging our track record delivering robust turnkey systems for commercial, residential, hospitality, and specialty projects.
Conclusion: Setting Up for a Smooth, Efficient Vertical Transportation Project
Elevator planning is as strategic as it is technical. By focusing on traffic analysis, shaft coordination, and power planning from the start, building teams eliminate the costly churn that so often derails vertical transportation schedules. At Kaiser Elevator, it’s our job to make sure your preconstruction process is proactive, holistic, and tuned exactly to your organizational priorities. Whether you’re seeking code-compliant innovation, maximizing rentable space, or optimizing for long-term maintenance, early expert guidance is a game-changer.
If you’d like to speak with our senior engineering team or request a detailed elevator package for your next project, contact us directly at +1 (888) 274 6025 or kaiserelevator.com. We’re proud to support developers, architects, and builders nationwide—from schematic design to final commissioning—with code-compliant, value-driven elevator solutions.

